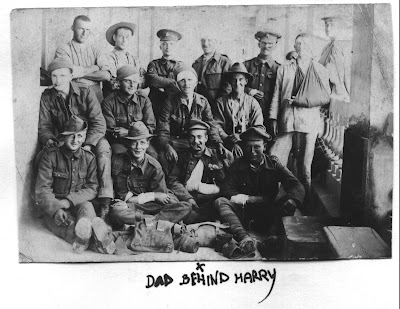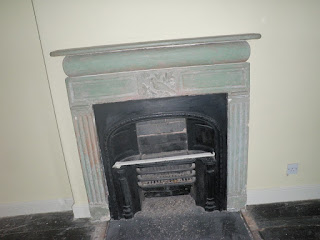The planets must have
been aligning.... at Waingroves Hall.
Greg Strelley a distant
cousin sent me a message the day before our visit to Derbyshire. Could we delay
our departure from Derby and stay an extra morning? He wanted to show us
something.
Waingroves Hall was being
auctioned and there was to be an open for inspection while we were there.
Waingroves Hall is situated in Codnor Denby Lane in Ripley and was
certainly on our “to do” list. I envisaged a trip up the farm roads and a few
snaps over the fence.
How special on this trip
from Australia to actually see inside the ancestral home of my 4x great grandparents
Robert and Elizabeth Strelley situated in the Derbyshire mining town of
Waingroves.
Waingroves has been known
in many ways throughout history. The earliest name being Waingrif or Waingriff
in 1147. Later it was Wayngriff, Wayngreve or Wayngrene in the 1400s as well as
Wingreayes. Today this Derbyshire mining area is known as Waingroves with the
land divided into a Waingroves Hall and Waingroves Farm. The land had had a
long history. In 1147 Ralph Fitz Stephen bestowed lands in Waingroves in the
parish of Pentrich to the Knights Hospitallers of St. John of Jerusalem They
were to use the house which would be built.
Our family connections
with the land come through the Claytons and the Strelleys.
Waingroves Hall and the
surrounding farm was initially put up for Richard(2), son of Richard Clayton(1)
of Codnor Breach, who died around 1697. It was severely damaged by fire in the
early 1700s. The property seems to have been inherited by his granddaughter,
Elizabeth who was eldest daughter of Richard(3) Clayton and Elizabeth Lee.
Richard had died in 1782.
Robert Strelley had
married Elizabeth Clayton in 1768. It was Robert Strelley who was responsible
for the building of the present Waingroves Hall in the late 1700s. It is
assumed this house was built from the ground up over the top of the old
Elizabethan/Jacobean original Clayton House.
This rectangular three
storied, six bedroomed Georgian country house is reached by way of a long
shared driveway. Its symmetrical facade is typical of Georgian architecture
with its panelled windows. There are two gables at either end of this roughly
square house. The entrance front upper floor windows have rusticated key blocks
carved with sun, moon, owls and the arms of Strelley.
 |
| Front entrance to the Hall with newer Victorian entrance and carved key blocks |
 |
| Waingroves Hall - side view |
Back on that sunny August
day in 2014, armed with notebooks and cameras five Strelley
descendants entered the Grade II
heritage listed house and took a once in a lifetime “good old look around” at
this stylish old Georgian country house once inhabited by Robert Strelley and
his family.
It is set in woodland gardens of approximately two
acres with the gardens and lawn to the south and east. The gardens, although
largely overgrown show signs of feature lawns and remnants of an orchard. The
large areas of secluded woodland have many mature trees and shrubs and there is
a small lake. The trees and lake are brimming with birds and wild life. Behind the house are the Waingroves Farm and
a small farm cottage across the drive
which probably housed the servants All
originally part of the Robert’s estate.
 |
| Woodland and lake |
 |
| One of the property's mature trees |
 |
| Side garden |
We approach through the
circular driveway. A symmetrical red brick building with brick and stone
dressings stands majestically. There are initials on the lintels referring to
Robert and Elizabeth “SRE 1791” and a diamond shaped date stone above the door
inscribed S with an R and E 1800.
There are remnants of
some of the ornamentation in the garden. At first thought to be foundations of
famous obelisk under which Robert is said to have buried his horse Monument.
It’s deemed not to be the obelisk base but the semi hidden ornament however has
Robert’s initial carved in it so that builds the excitement. Being the site of
the old medieval manor house of the Knights Hospitallers we have hopes of
finding an overlooked foundation or even some remains of the house built in
1690.
 |
| Remnants of the garden ornaments |
At one point we enlist
the help of the gardener’s granddaughter who was very familiar with the house
and land to see if she knew of any other secrets in the garden.
So what was inside this
three storied six bedroomed spacious and previously stylish Georgian house?
Sadly it was emptied of
all signs of family love and care. It has clearly been vacant for some time.
Although it has some recent renovations namely in late 18th century and around
the 1970s it looks a little forlorn and just a tad water damaged. It is solid
enough with its three reception rooms, kitchen, utility rooms and its three
bedrooms on each of two floors, both with bathrooms.
One non Georgian addition is a windowed entrance
porch which Greg says is a tastefully done Victorian addition C1880-90. Beyond
that the reception hall with wood block floor, leads to stairs off to first
floor and an archway leads to a rear hall, cellar access and a cloak area. Greg
Strelley and his distant cousin Richard Kuchnowski are itching to explore the
cellar for hints of the previous building foundations and land use.
 |
| Stairs down to the cellar |
Although they couldn’t
see much on that day Richard and Greg returned another day with torches. Said
Greg of the findings “It was evident from
our inspection with torches the main front was constructed c1790 on the
original Elizabethan/Jacobean foundations and cellars. There are stones in
the foundations that are truly ancient and look to date from the medieval
period circa 1150-1200 judging by the method of carving. These stones have been
re-used at some time in the period from 1600-1700, so are probably surviving
stones from the original Hospitalliers building that were incorporated into the
new house when the cellars were built or were enlarged from their original
size. The cellars are built of barrel-vaulted bricks with large areas of
stonework to the walls. There are no surviving areas of original medieval
stonework that we were able to identify, so we assume the cellars and hence the
footprint of the house was increased which led to removal of the old house
foundations. There are some paving slabs and steps that are truly enormous and
very worn. It is amazing to think of the amount of feet that have travelled
over them over the last 800 years.......”
Also on the ground floor are a sitting room (18’2” x
16’3”) with shuttered windows and a feature fireplace. In addition there is a
dining room (17’8” x 16’3”) with shuttered windows, a fireplace recess and full
height cupboard and a drawing room (17’8” x 15’10”) with two shuttered windows
and feature fireplace. A laundry room and pantry added to the main building
around 1850 was probably added during the time that other Strelley residents
lived there.
 |
| Staircase leading to upper floors |
The uneven dark stained wooden stairs lead to
galleried landings on each floor which makes a dramatic centre-point to the
house. I could visualise Robert and Elizabeth’s portraits hanging on the
landing or then again they may have been pride of place in the other public
areas of the house.
 |
| Restored portrait of Elizabeth Strelley nee Clayton |
 |
| Restored portrait of Robert Strelley |
Because of its empty status we can freely explore
the bedrooms with their cupboards and nooks. The 6 bedrooms are roughly the
same size around 17’6” by 15’ with original fireplaces and shuttered windows.
Each room had assorted recesses, display shelves and cupboards. One has a walk
in dressing room.
 |
| One of the large rooms |
 |
| Original fireplace |
 |
| Kym Strelley inspects the interior |
Kym Strelley
and I try to envisage who slept where and we throw open the cupboards and
drawers looking for signs of things past. Modern inclusions such as pipe work
for central heating radiators sort of spoil the Georgian feel. Out of the
windows I see the farm buildings. Robert would have looked out these windows
and checked on his prized vegetables and stock. Robert and Elizabeth also built
the little cottage based on the date
stone set in the gable end dated 1795 and initialled R and E.
 |
| Views of the farm from upstairs window |
I’ll never forget that
day. A few of the prospective buyers and interested parties stop to discuss the
property’s history and Greg is in his element extolling the great Strelley name
in the district. Outside the gates we stop and talk to the farmer who currently
rents the farm. More discussion and speculation! Greg says he’d really like to
get a look at a monument supposedly inside a nearby condemned farm building
which houses more tokens of Robert’s involvement in the construction. It’s OK to look from the outside but inside
is out of bounds.
We sweet talk the farmer
who volunteers to take a few snaps of the stone plaque ensconced inside the run
down brick barn. YES! Richard and Greg discuss the finds.
 |
| The plaque from inside the old farm house |
 |
|
Robert and Eliz
Strelley
She was one of the
The two Dau.s of X
Richard Clayton
of
The Breach Cent: ) X
Erected this building
AD
1791
|
What I will also treasure
are the two framed prints of Robert and Elizabeth Strelley presented to me by
Richard. My own little souvenir of my trip to Strelley, Nottingham and
Derbyshire too see the Strelleys.... that and my snapshots of Waingroves.
After Richard Clayton
Strelley sold the property others have been custodians of the land. The Codnor
and District Local History and Heritage Website details other residents. Thomas
Farnsworth lived there around 1912. Later in the 1920’s Col.H.J.A. Banks, then
S Camplion Wright and Capt. Thomas Grieve took up residence. During Laurie MC’s
ownership he indicated that buried remains of an earlier building existed
beneath the front garden.
Another owner who also
took a keen interest in the history of the hall was Dr. Gerald and Margaret
FitzMaurice Keatinge. Doctor Keating was doctor to the Butterley Company and he
suggested that the current building was possibly the third or fourth
incarnation of the hall. The hall was later owned by a Mr & Mrs Lloyd, and
sold for £68000 in 1982 to Mr and Mrs Philips. The Hall has been vacant for
some time.
The house has an
unbelievably low guide price of 150,000
pounds. My husband says we can buy it even though we are only here on
holidays.... but we have to win Powerball first. I’m sorely tempted and pray
for a win.
On auction day we wait
with baited breath to hear the fate of our ancestor’s home which I’ve come to
think of as Robert and Elizabeth’s love nest. The property went for much more
than the guide price. In a touching gesture Greg wrote a short note to
congratulate the new owners and to explain how important this property is to the Strelleys.
The auction on September
11 2014 had a good feel about it. I have a good feeling that the delighted
buyers know just how special this country home is and will faithfully restore
it.
 |
| Richard Kuchnowski, Robyn Ford, Kym Strelley and Greg Strelley outside Waingroves Hall |
Note: There are many more photos taken on this day. Please contact me if you require more information.
Contact me




































